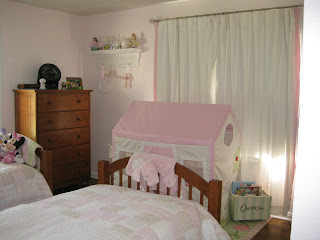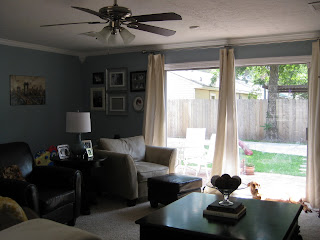Madeline's Room
Charlotte's Room
(These beds, nightstand and dresser will be painted a creamy white!)

The Small Wall of Pictures That We Have Started
We Rearranged Our Living Room and Love This So Much Better!
From the Dining Room Looking Towards the Study
It Took Many Coats, But YES, That Is A White Ceiling!!!
(My husband and my father made my mantle for me!)
Den Looking Toward the Dining Room
Looking Out the Sliding Glass Door Into the Backyard
(Excuse the dog nose fluid and slobber on the doors!)
Den Looking From Sliding Glass Door
Our Master Bedroom
We took down the crown molding in the master bedroom because it resembled a castle! I have never seen anything like it in a "commoner's" home. The chair rail will be coming down as well because of our wall-hanging bedside tables. On top of it all, they are that awful creamy (dirty white) color and of course, coated in 10 coats of high gloss paint! This room is still absolutely a work in progress. We will be putting a taupe color of some sort on the walls and when I find a fabric to fall in love with, I will make curtains to adorn the windows. Speaking of curtains, you will see below a picture of some white curtains...that is our closet! My Mother is so not a fan of the concept of curtains instead of a door, but we absolutely hated our bi-fold doors! They would get stuck everytime you opened them and would wake up Madeline. Anyway, they were ridiculous, so until Mr. Witz and I can decide what we would like to do to hide the clothes, shoes, purses, bags, hats, etc., we chose some curtains from Ikea. Cheap and easy.
Above our chests, we are hanging some 3 month portraits that we have of each of the girls wearing the same Petit Ami pink dress and in almost the identical same pose. We are also going to replace the knobs on the chests to "dress" them up.
Walking Into the Master Bathroom
Notice the curtains in the far right of the picture? That is where our washing machine and dryer are located. They are the same Ikea curtains as are in our bedroom. They did not build this area out deep enough for any washing machine/dryer, so doors are not possible. The machines stick out too far, so curtains were really our only option to hide the laundry "stuff".
My Wall of Crosses
We have left the girls bathroom the same color. It matches the multi-green mosaic tiles on the floor. We have just added a stark white shower curtain and pink towels. (oh and of course, Dora!) I am just waiting for PBK to give me something that I cannot live without and then I will redo their bathroom.
The Formal Living Room - Otherwise Known as The Playroom!
Right now the wall color for the playroom, kitchen and "walkway" is a light grey blue. We plan on painting all of the light blue Ralph Lauren's Cymeric Silver (which is the master bath color). The navy blue wall will either stay the same or be painted a beautiful, deep plum color. We still have not decided...
From the Dining Looking Into the Playroom (and Front Door)
One of My Favorite Walls in the House
A Little of Everything In This Picture
The Ikea Black "Grid" - Houses the Girl's Toys and Some of Their Books
From Playroom Looking Towards Dining Room and Den
The Dreaded Kitchen
I have very little counter or cabinet space. The appliances are awful (with the exception of the new dishwasher that I insisted on upon moving in) and white. The countertops are dirty (no matter how much I scrub them, they still feel gross). The tile and grout is disgusting and ugly. I know, short and choppy here, but there really is not too much to say. Horrible, horrible kitchen. Ugh... We keep talking about updating, but there is NEVER a good time to destroy your kitchen when you are a stay at home mom and have two toddlers! I am baking several times a week and cook two to three meals a day, so it is looking like now is a good time.
Looking from the Walkway Into the Kitchen
From Playroom Looking Into the Kitchen
Looking from Kitchen Into the Walkway (Notice Our Beautiful Sideboard and Hutch? Had to Be Purchased to House Baking Dishes, Etc. Since I Have No Storage!)
The Dining Room
Our dining Room is a work in progress. Since it is part of the "old" house, the electricity is not updated in this room. Did I forget to mention in my previous post, that 2/3 of the house's electricity has not been updated. Our course, we are taking care of that, but until it is done, we cannot update fans, lighting fixtures or add any new ones either. What am I going to do with that big blank wall you ask? What I really want to do, is to knock out part of the wall and add a window, but the Mr. and I are not too sure how much money we want to sink into this house since we do not plan on staying here too much longer. Most likely we will buy an oversized mirror to give the illusion of more light. We also plan on purchasing a chandelier and I have found several on Overstock.com. Again, not wanting to spend too much money here either. The wall color is Ralph Lauren Neutral Brown (always has been one of our favorites), but we are missing our old neutral pallette and are considering going with a beautiful cream. Ryan also installed the chair rail, but we still have some work there.
From Kitchen/Walkway to Dining Room
Wall with the Master Bathroom
Our Beautiful Dining Room Table (It Has Two Leaves and Can Seat 12 to 14 and Has Come In Very Handy!) Pottery Barn Rug 9x12' (We Bought the Blue to Coordinate with the Slate Flooring - Not Necessarily the Best Plan)
The Nipple - Seriously Not an Endearing Term, Truly Hideous!













































No comments:
Post a Comment